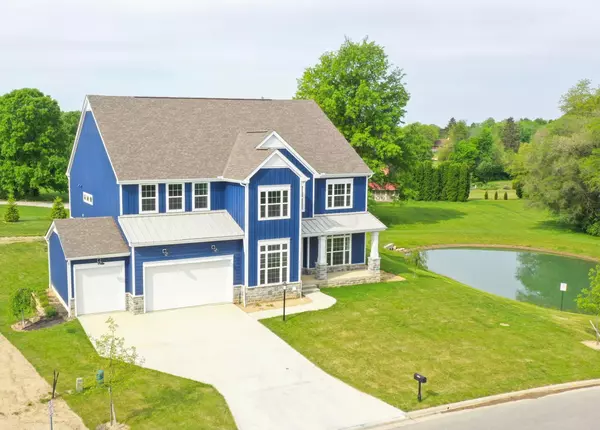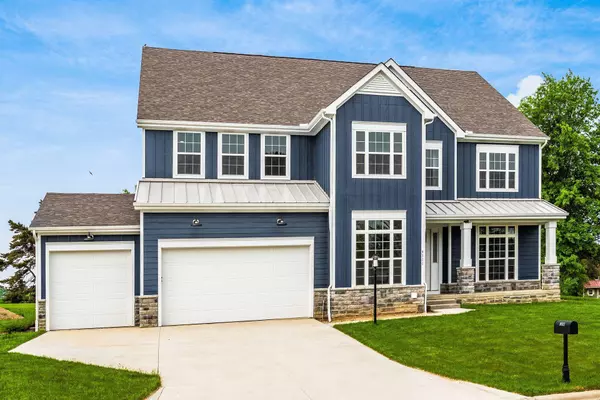For more information regarding the value of a property, please contact us for a free consultation.
9311 Dewitt Drive Plain City, OH 43064
Want to know what your home might be worth? Contact us for a FREE valuation!

Our team is ready to help you sell your home for the highest possible price ASAP
Key Details
Sold Price $788,888
Property Type Single Family Home
Sub Type Single Family Freestanding
Listing Status Sold
Purchase Type For Sale
Square Footage 5,140 sqft
Price per Sqft $153
Subdivision Mitchell Crossing
MLS Listing ID 221017932
Sold Date 08/06/21
Style Split - 5 Level\+
Bedrooms 5
Full Baths 3
Half Baths 1
HOA Fees $600
HOA Y/N Yes
Year Built 2019
Annual Tax Amount $10,791
Tax Year 2020
Lot Size 0.270 Acres
Property Description
Custom-built home w/ incredible scale & finishes! Fantastic curb appeal stands out from the crowd featuring board & batten siding, metal accent roofing, huge custom windows & 8' garage doors. Adjacent to pond w/ owner improved grading allows for privacy, elbow room, extended functionality & gorgeous views of nature & wildlife. Impressive doors, ceiling heights & extensive thoughtfulness throughout the home. Designer chef's kitchen should be featured in a magazine, spacious enough to accommodate all friends & family. Serious, top-level appliances will wow any guest! Owner's suite features high tray ceiling, five-star hotel vanity & massive spa-like shower accented w/ towering elegant glass. This contemporary & move-in ready home is a must see to believe!
Location
State OH
County Union
Rooms
Other Rooms 1st Flr Laundry, Great Room, Eat Space/Kit, Dining Room
Basement Full
Interior
Interior Features Dishwasher, Refrigerator, Gas Range, Electric Water Heater, Electric Dryer Hookup
Heating Forced Air, Gas
Cooling Central
Flooring Carpet, Wood-Solid or Veneer, Ceramic/Porcelain
Exterior
Garage 3 Car Garage, Attached Garage
Garage Spaces 3.0
Community Features Sidewalk
Building
Lot Description Water View
New Construction No
Schools
School District Dublin Csd 2513 Fra Co.
Read Less
Bought with Brian C Bainbridge • CRT, Realtors
GET MORE INFORMATION





